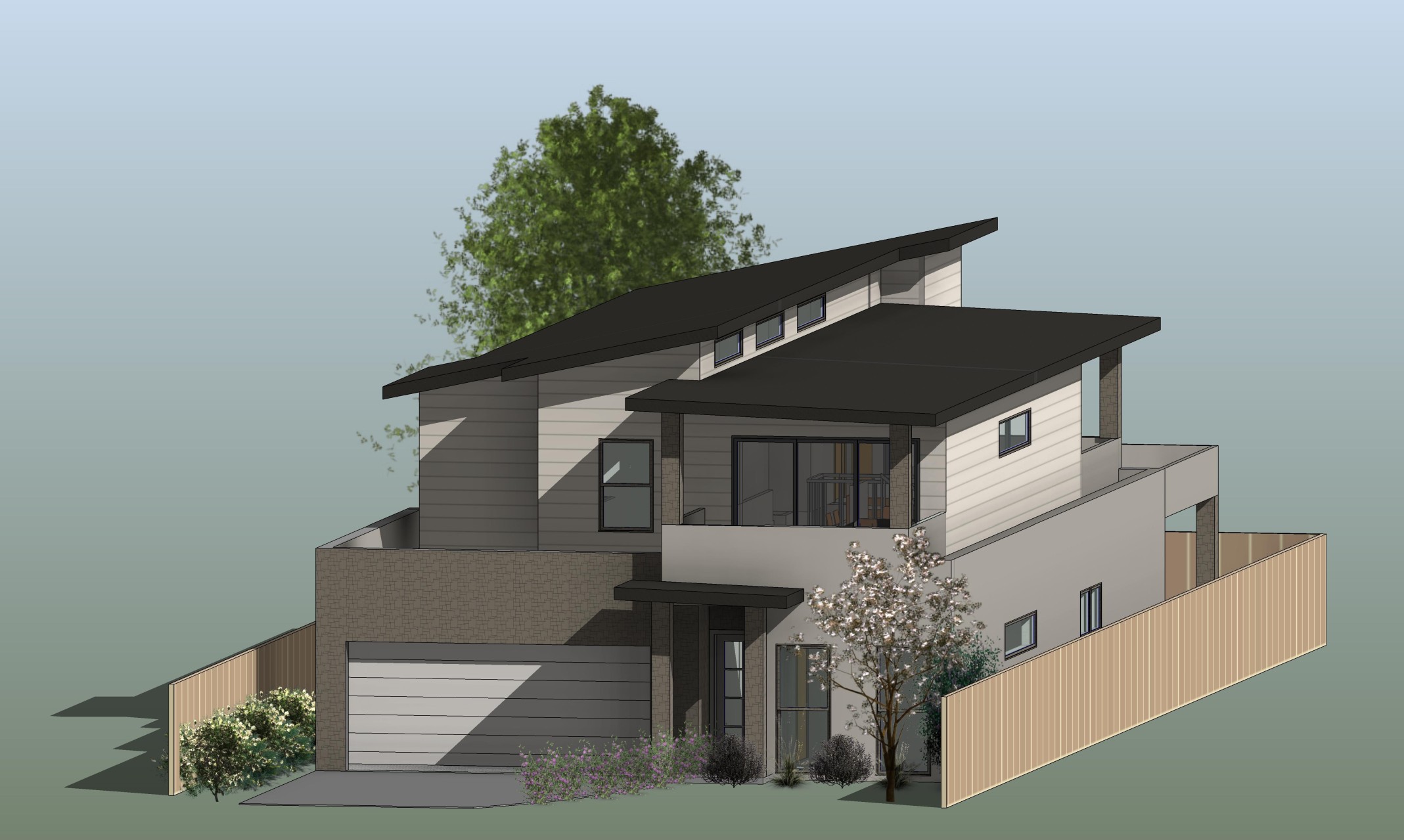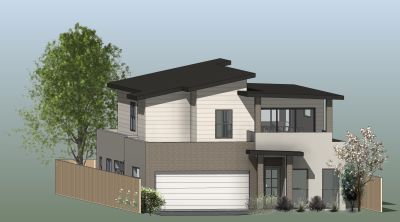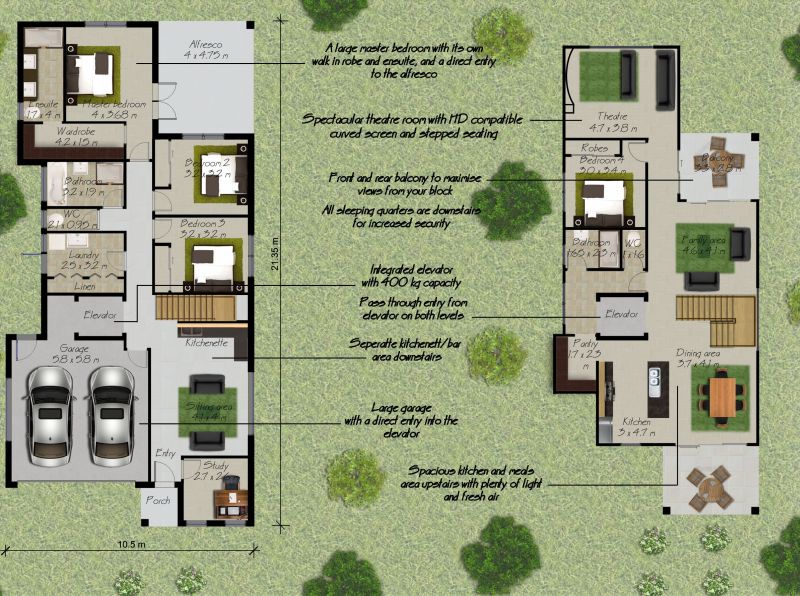- Home Design
- Total House Area
- Home Design Width
- Jade 35
- 36 sq / 337 sqm
- 12.5 m
- Configuration
-
4
3
2
From our Elevated range comes the Jade, which is a 2 level house, with both elevator and stair access. Jade conforms to our philosophy of designing homes for people with all abilities.
With 4 Bedrooms, and the ability to be built on narrow blocks (12.5 m frontage), the Jade also features an elegant upstairs kitchen with large walk in pantry, and our theatre room with curved HD screen. Front and rear balconies, and a guest bedroom upstairs, make it ideal for entertaining or just sitting back and relaxing.
Our Special Jade features include :
- Integrated elevator with pass through access (multiple access on both levels)
- Integrated Garage, with covered entry close to stairs and Elevator.
- Compact block (min 12.5 wide)
- 337 sq m (36 sq) of area which includes 260 sqm (28 sq) of living area,
- Upstairs Living areas
- Downstairs sleeping areas and study with a small bar / kitchenette
- Walk in pantry with the Kitchen
Disclaimer
Images are for illustrative purposes only, and to be used as a guide only. Some images feature specification upgrades, design options, decorator items and alternate façades which are not included in the base price and will incur additional cost. Images may also include features not supplied by InnoHomes, including without limitation, some landscaping, furniture, wall furnishes and finishes, joinery and decorative lighting. Please talk to our consultant for detailed home pricing and a full list of inclusions.






