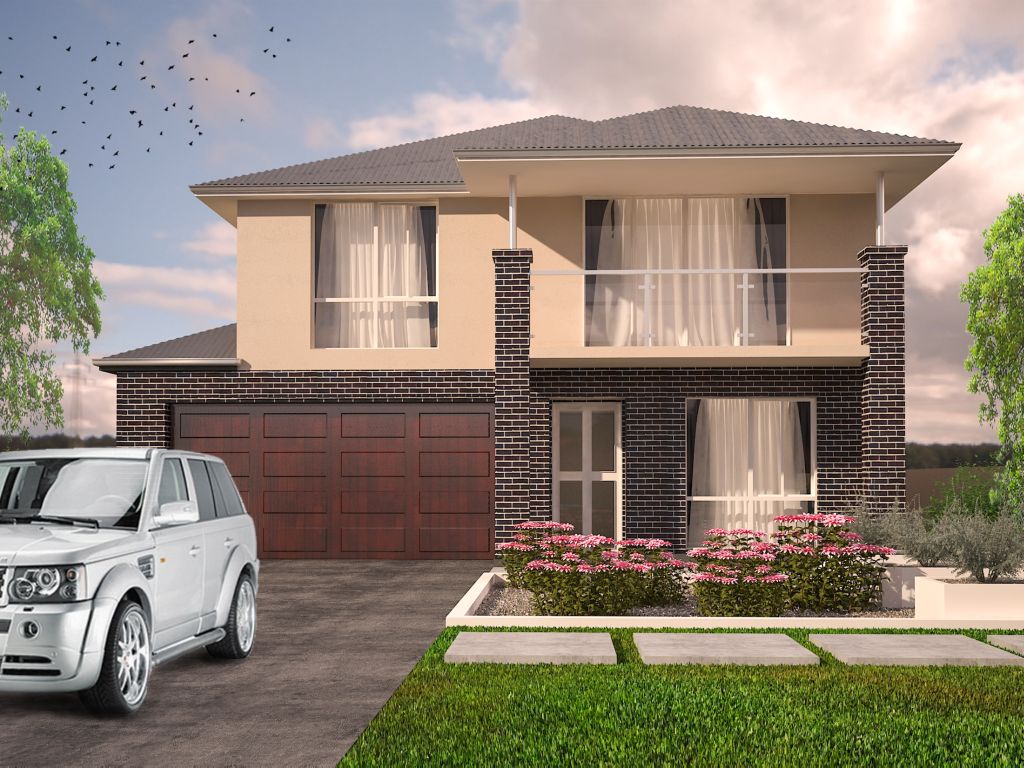- Home Design
- Total House Area
- Home Design Width
- Samford 32
- 32 sq / 300 sqm
- 12.5 m
- Configuration
-
4
3
2
The Samford 32 is the all inclusive design from InnoHomes for a growing family. Designed to fit into a minimum 12.5m frontage, the Samford features a guest bedroom downstairs among its 4 bedrooms, with its own access to a Powder room with a Shower, making it ideal for those longer term guests or guest who are inconvenienced by stairs.
Some of the other exclusive features include:
- A luxurious Master Bedroom, with his & hers WI-R’s and spacious en-suite with double vanities.
- A large practical Butler’s Pantry.
- Our unique curved screen theater room , or alternatively a rumpus room
- 4 Bedrooms, Theater Room, Study, Kids Play area, and Library
- Large open plan Kitchen, family meals and alfresco area.
The Samford can be packaged up as an all inclusive package ready to move in, or customised to suit your individual preference.
Disclaimer
Images are for illustrative purposes only, and to be used as a guide only. Some images feature specification upgrades, design options, decorator items and alternate façades which are not included in the base price and will incur additional cost. Images may also include features not supplied by InnoHomes, including without limitation, some landscaping, furniture, wall furnishes and finishes, joinery and decorative lighting. Please talk to our consultant for detailed home pricing and a full list of inclusions.




